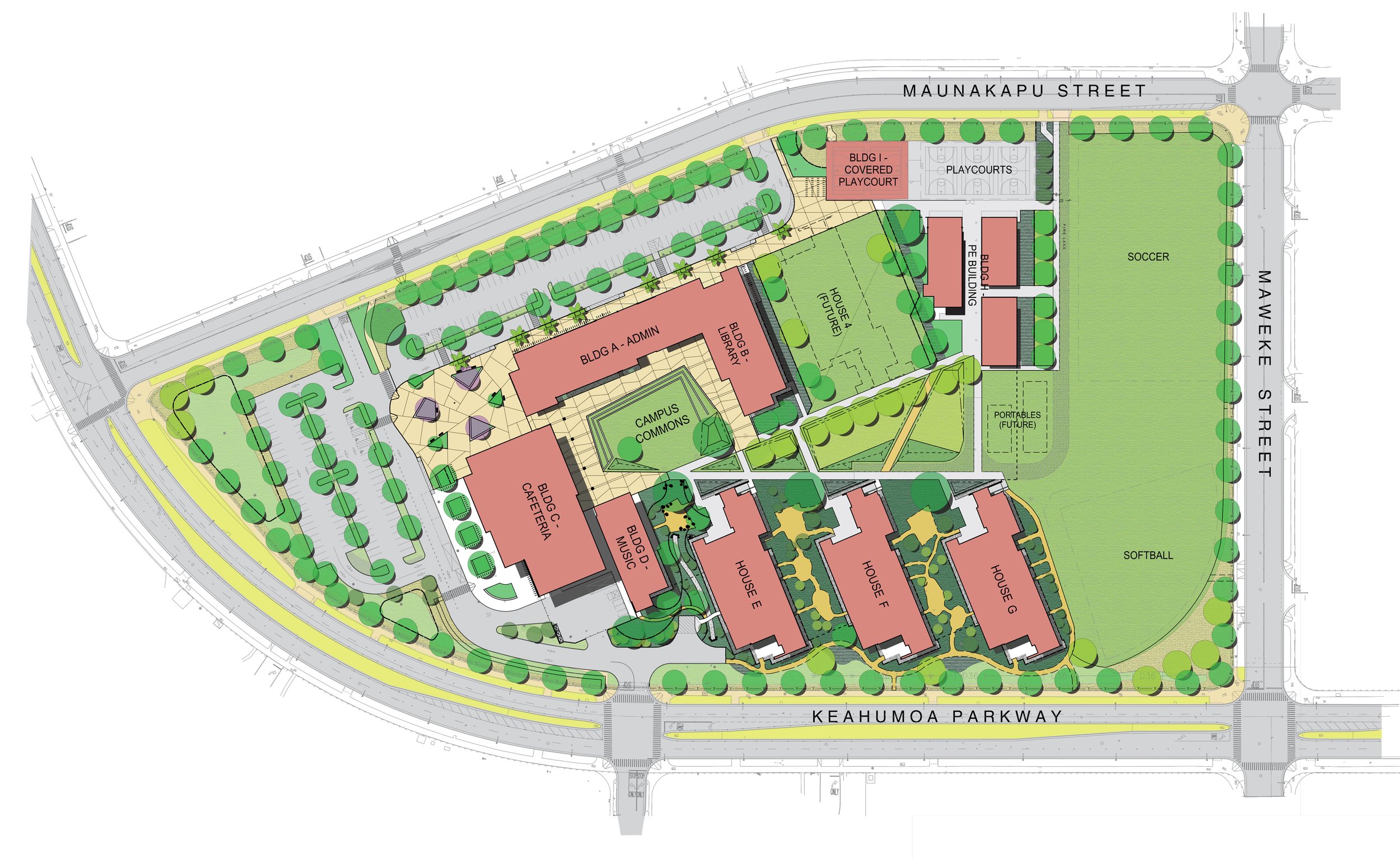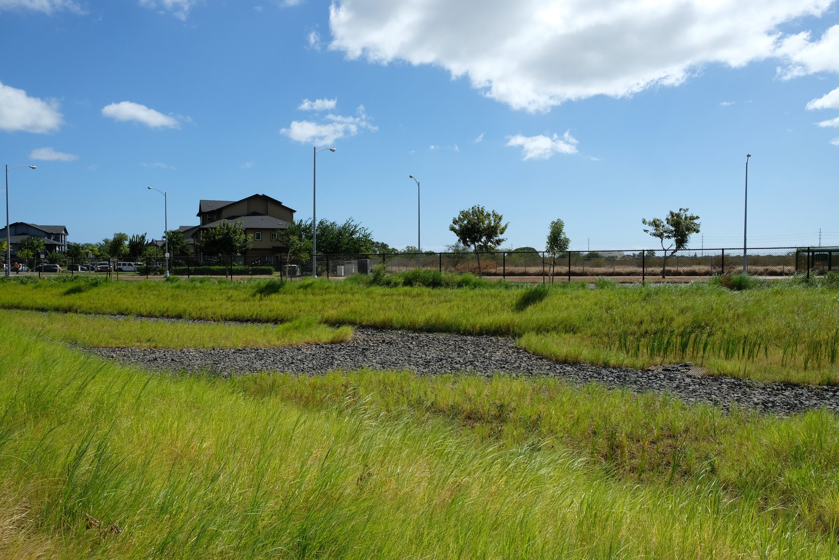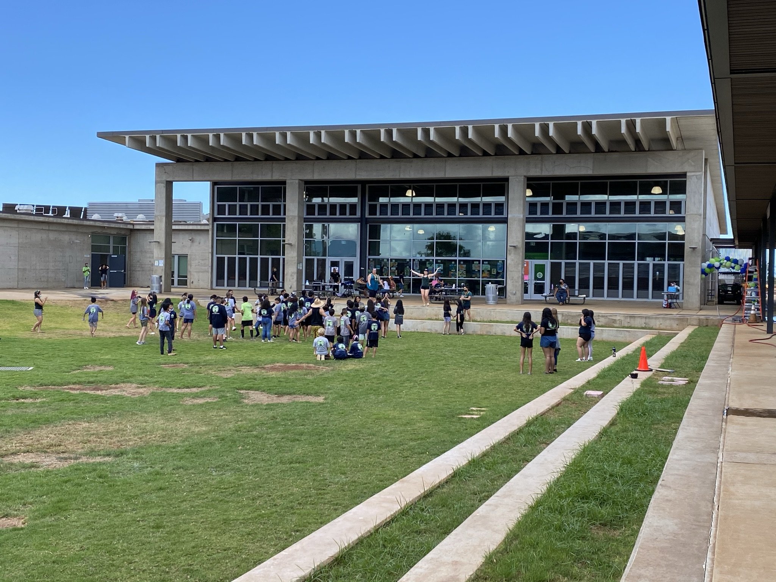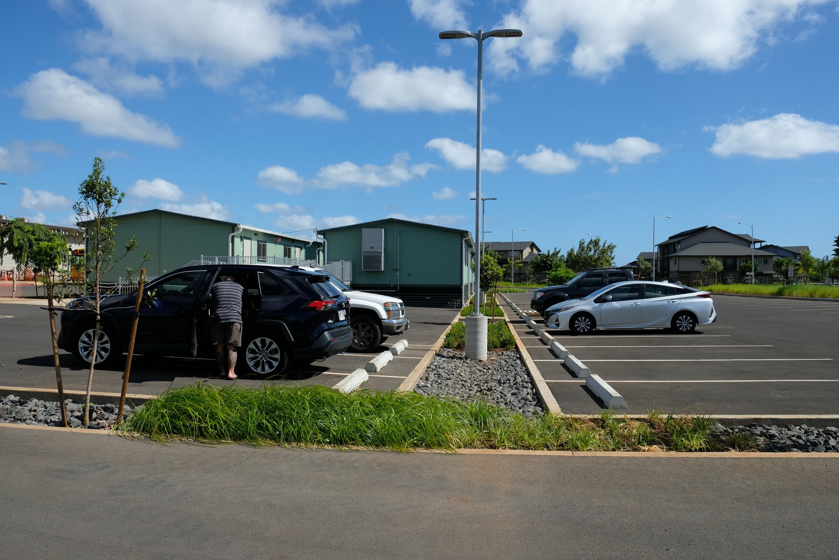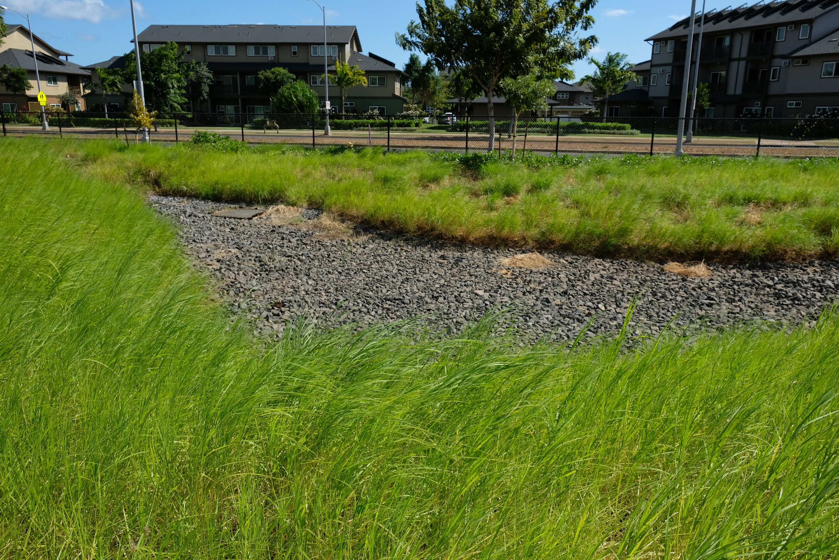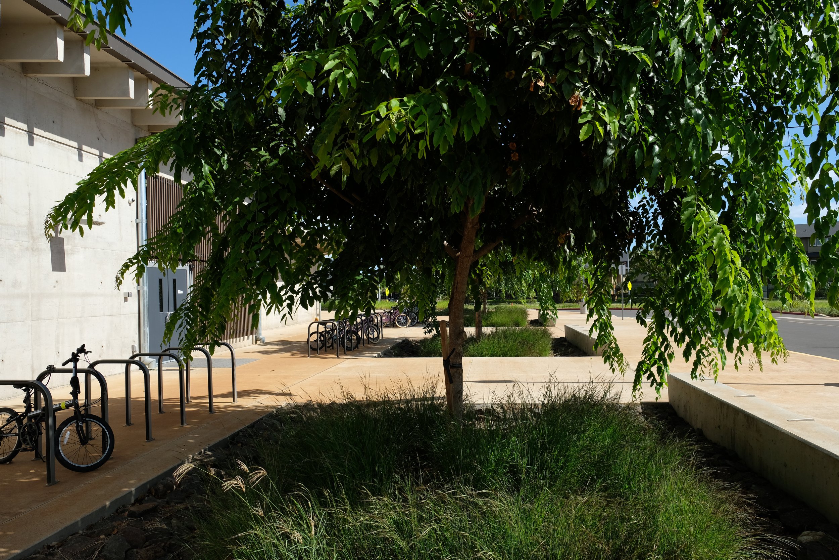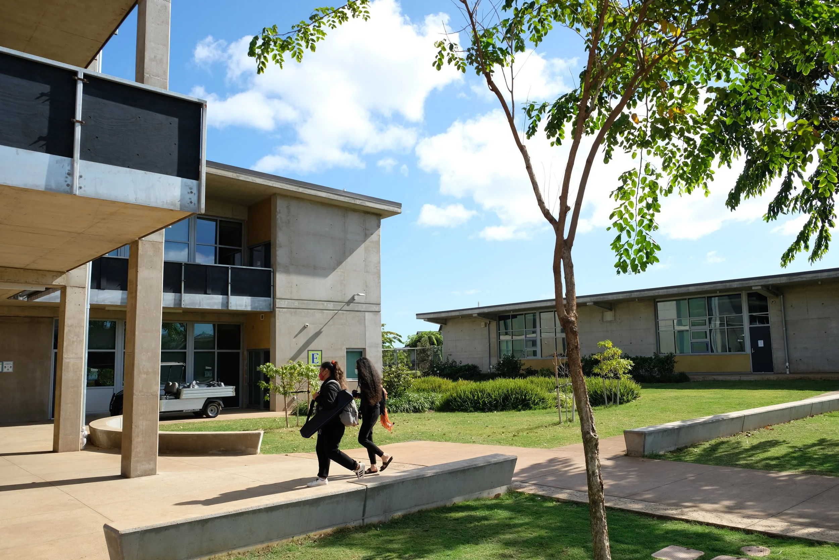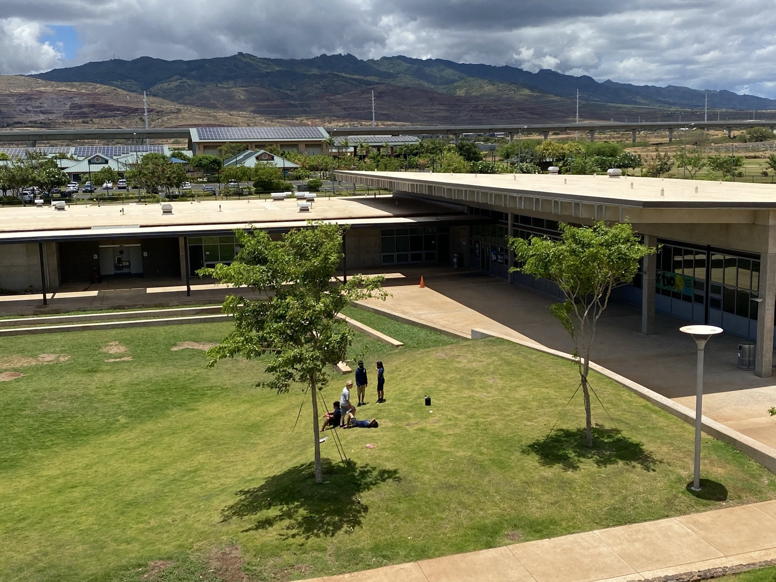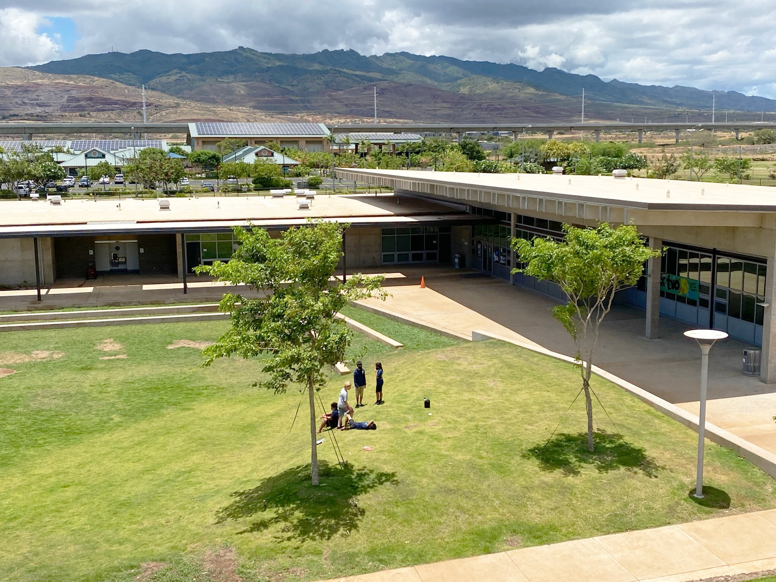
HONOULIULI MIDDLE SCHOOL
A learning environment that builds community and fosters connections.
Year Completed: On-going
Project Location: Honouliuli, Oahu, Hawai'i
Typology: Campus, Ecological Recovery
The East Kapolei Middle School Campus is envisioned as an inspired, cost effective and sustainable landscape conducive to the needs of 21st Century middle school students, faculty, staff and their community for flexible, adaptive learning environments. The project is currently on track to be the first CHPS (Collaborative for High Performance Schools) verified campus in the State of Hawaii.
The landscape of EKMS will be a site and place specific response to the Ewa Plain as a bioregion. The design of buildings, vehicular and pedestrian circulation, service and emergency access, active and passive open space and perimeter buffer zones are integrated to optimize program functionality, the unique natural and cultural history of the Ewa Plain, regional climatic and on-site microclimatic conditions for indoor and outdoor thermal comfort and long term maintenance and sustainability. The landscape is the ‘green infrastructure’ of the campus, a critical component of the overall design providing numerous benefits and ecosystem services.
The landscape plan features include two campus entry courts, campus commons for school wide gathering and multipurpose use, entry courts for each grade level house, play fields (soccer and softball) and outdoor learning spaces. These features are integrated into five distinct landscape zones:
Dry Shrub/Grass Land Perimeter Zone
Bioswale/Storm Water Retention Zone
Turf Grass Zone
Entry Accent Zone
Outdoor Learning Zone
The Ewa Plain is hot and dry, receiving on average less than 20 inches of rainfall annually. Undeveloped and naturalized areas of the Ewa Plain are characterized by dry shrub/grass lands. The landscape design approach is to celebrate the unique bio-region of the Ewa Plain by replicating its naturalized dry shrub/grass lands. It is an honest, place-specific, and powerful landscape aesthetic that is practical, cost effective, sustainable and uniquely beautiful.
The campus site is generally flat. There is a gentle slope from Northwest to Southeast with a grade change of about seven feet between the high point to the low point of the site. The site drainage design approach will generally maintain the existing undeveloped drainage pattern. The development of paved parking, vehicular and pedestrian circulation, and buildings for EKMS will increase impervious surfaces and thus increase the storm water runoff of the site. The increased storm water runoff will be conveyed, collected, and temporarily stored in ‘Green Infrastructure’ devices called bioswales, rain gardens and retention basins located along the low portion of the campus. Bioswales, rain gardens and retention basins are planted, linear and broad, or localized depressions in the ground that mimic natural hydrologic functions by filtering and cleansing storm water pollutants using plants and percolation through the soil thus replenishing the ground water table on a developed site.
Turf grass is one of the few plant species capable of withstanding active play and heavy foot traffic. It is also among the most water consumptive, high maintenance and nutrient needy plant species used in the built environment. As such, turf grass is provided in areas only where it is absolutely needed; on play fields and on outdoor gathering spaces where a soft but stable surface is desired.
The Entry Accent Zone includes the primary (formal) campus entry plaza North of the Cafeteria and West of the Administration Building, Student Drop off Area fronting the Administration and Library Buildings, the Campus Commons, the secondary entry court between the Library Building and the PE Complex and entry courtyards fronting the entrances to the Grade Level Houses E, F and G. Special attention will be given to the design of these campus entry areas to express the unique collective spirit and identity of the EKMS community.
Flexible Outdoor Learning spaces will be a major feature of EKMS and a model for 21st Century Education in Hawai‘i. Besides the Campus Commons’ ability to serve as an outdoor learning space, outdoor learning gardens will extend the indoor classrooms into the landscape.
Ki Concepts was the landscape architect, collaborating with Ferraro Choi as lead Architect and Prime.



