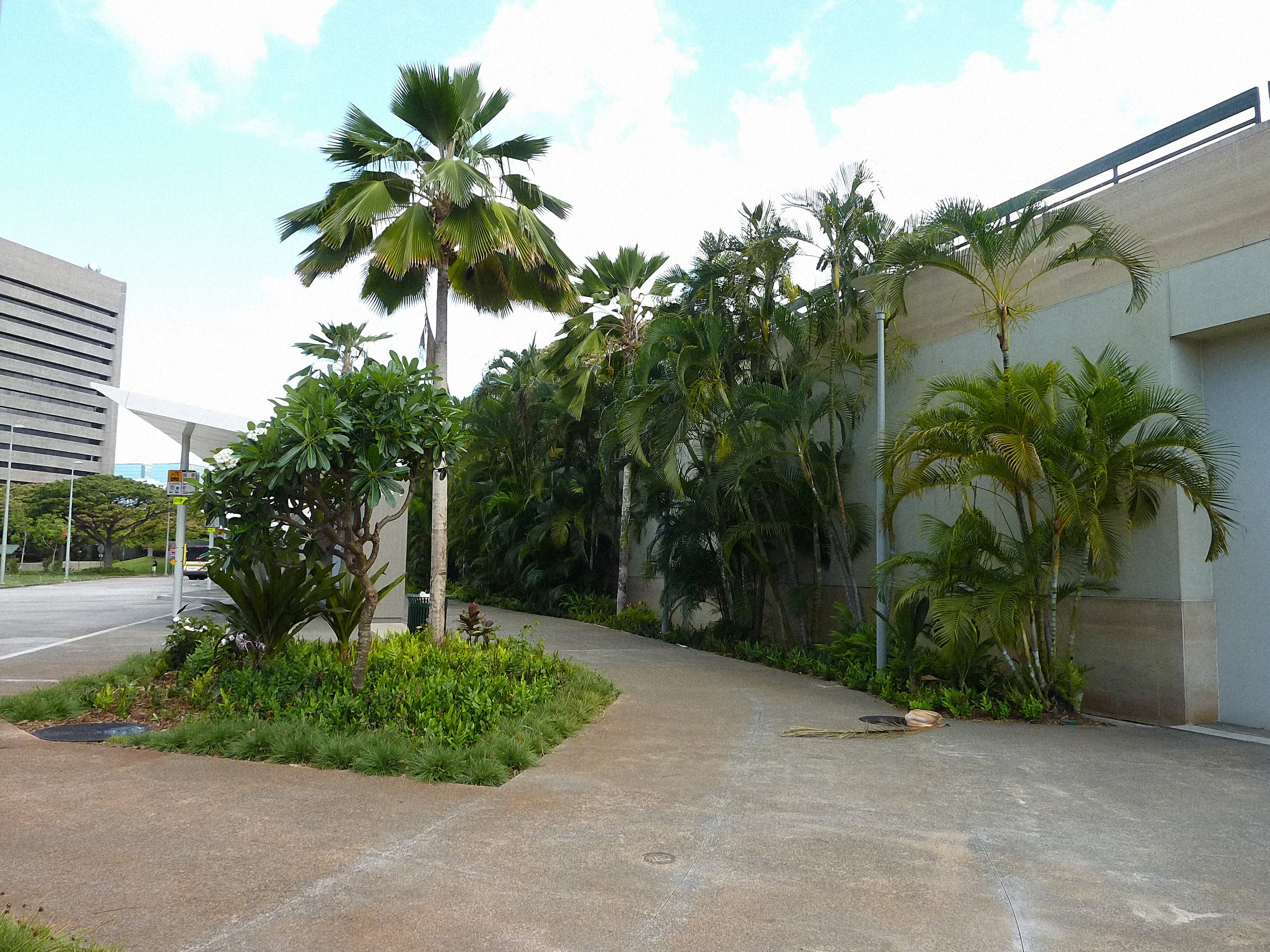
Alapai transit center
Pedestrian-centered design
Project Location: Honolulu, Hawai'i
Typology: Civic, Streetscape
Ki Concepts provided landscape architectural services for the Alapai Transit Center for the Department of Transportation Services, City and County of Honolulu. The design intent was to separate pedestrian use areas, maintain visibility for the safety of users, screen the adjacent Honolulu Police Department garage wall, and to meet low maintenance requirements.
A Tree Disposition Plan and Report was done to document the health and longevity of the existing trees which lead to the majority of the mature trees and Areca palms being retained along the wall where the transit station meets the Honolulu Police Department garage. Being able to utilize these mature trees and shrubs helped to create a relationship between the newly developed areas and the original site.
The space available for landscaping was limited due to the high level of pedestrian traffic and queuing space that was needed to serve the bus shelters. However, even with this limitation, a bike path was still included in the design. The path is located behind the bus shelters and the surrounding planting areas were carefully designed to ensure separation of cyclists and pedestrians for secured safety. The landscape also had to take into consideration the Hawaii Capital Special District area requirements as well as connections to any future projects on the site such as the Joint Traffic Management Center and its associated parking garage.
The chosen plant palette was mainly native and Polynesian introduced however, more importantly the plants were chosen for their extreme durable in a high traffic areas, and minimal maintenance requirements.






